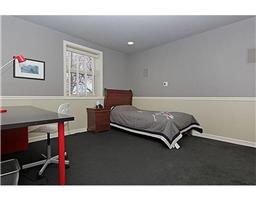Calgary Upper ScarboroActiveStatus:
Type:
Apartment
List Date
2014-01-28
Style:
Bedrms:
Year Built:
1951
Baths:
Roll Number:
Lot Size:
Assessed Value:
Tot Flr SqFt:
Total Sq M:
111.997453
Seller: Property Management 4030000000 seller169196@seducemail.com
Virtual Tour:
Brochure:
Poss:
Mtr2
SqFt
Main:
Uppr:
Finish Levels:
Addl Rms:
Garage:
1
AbGd:
School District:
Upper Scarboro
Lowr:
Living Area Below Grade:
Fireplace:
Middle Schl:
BlGd:
Parking:
Total:
111.9974531205.57
High Schl:
Bedrm 2:
0x0
U
Bedrm 3:
0x0
U
Bedrm 4:
Walkout Basement:
Foundation:
Flooring:
Heat Type:
Roof:
Heat Fuel:
Exterior:
Remodel:
Site Influen:
Features:
Goods Incl:
Amenities:
Restrict:
Goods Excl:
Garage Type:
Buiding Count:
Property Type:
Property Use:
Taxation Status:
Condo/HOA Incl:
Prk Encl/TTL:
Prk Plan Dsc:
Assessable Land Area:
Building Type/Structure:
Depth:
Zoning:
Assessment Class:
Cnform Yr:
Front Expos:
FEV
Mortgage:
$0
Cash Down:
Payments:
Due:
Rate:
Lender:
Taxes:
$
Local Improvement:
-- INFORMATION HEREIN DEEMED RELIABLE BUT NOT GUARANTEED. --
 $ 1720 SUFFOLK ST SWCalgaryFinder.com # 44-2936
2 + 1
0
W:19.2000m D:0.0000m Shape:REC
1205.57
With exceptional views of downtown this renovated hillside bungalow is a rare gem. Over 2100 sqft of developed space, 2+1 bedrooms with large living spaces and custom kitchen. Living room and dining room feature massive picture windows allowing for spectacular views of the core. Oak Hardwood throughout the main. Fresh paint throughout. Kitchen is enhanced with river stone granite and a feature slate wall with waterfall. Appliances include Sub-Zero, Dacor & Miele. Main floor bath has heated tile, granite and steam shower. Lower level is fully finished with media room, corner fireplace, a large bedroom, 4 piece bath with jetted tub and tons of storage. Walk out to into your massive yard with lots of trees for privacy and park like setting. Situated in Upper Scarboro this home is close to all amenities and easy access to major roadways.5Pc
6Pc
1Pc
2Pc
3Pc
4Pc
Level
Full Baths:
0
0
0
0
0
0
Enst Baths:
0
0
0
0
0
Living Room:
0x0
M
Master Bdrm:
0x0
U
Dining Room:
0x0
M
Kitchen:
0x0
M
Family Room:
Construct:
Lot Dimen:Lot Shape: 04/29/2024 07:25CalgaryFinder.com View
$ 1720 SUFFOLK ST SWCalgaryFinder.com # 44-2936
2 + 1
0
W:19.2000m D:0.0000m Shape:REC
1205.57
With exceptional views of downtown this renovated hillside bungalow is a rare gem. Over 2100 sqft of developed space, 2+1 bedrooms with large living spaces and custom kitchen. Living room and dining room feature massive picture windows allowing for spectacular views of the core. Oak Hardwood throughout the main. Fresh paint throughout. Kitchen is enhanced with river stone granite and a feature slate wall with waterfall. Appliances include Sub-Zero, Dacor & Miele. Main floor bath has heated tile, granite and steam shower. Lower level is fully finished with media room, corner fireplace, a large bedroom, 4 piece bath with jetted tub and tons of storage. Walk out to into your massive yard with lots of trees for privacy and park like setting. Situated in Upper Scarboro this home is close to all amenities and easy access to major roadways.5Pc
6Pc
1Pc
2Pc
3Pc
4Pc
Level
Full Baths:
0
0
0
0
0
0
Enst Baths:
0
0
0
0
0
Living Room:
0x0
M
Master Bdrm:
0x0
U
Dining Room:
0x0
M
Kitchen:
0x0
M
Family Room:
Construct:
Lot Dimen:Lot Shape: 04/29/2024 07:25CalgaryFinder.com View
