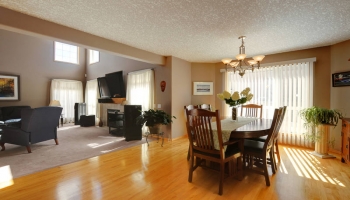Calgary Strathcona ParkActiveStatus:
Type:
Single-family Home
List Date
2011-04-13
Style:
Bedrms:
Year Built:
2000
Baths:
Roll Number:
Lot Size:
Assessed Value:
Tot Flr SqFt:
Total Sq M:
220.8233
Seller: Cliff Stevenson 403-225-5000 ryan@cliffstevenson.com
Virtual Tour:
Brochure:
Poss:
Mtr2
SqFt
Main:
Uppr:
Finish Levels:
Addl Rms:
Garage:
2
AbGd:
School District:
Lowr:
Living Area Below Grade:
Fireplace:
Middle Schl:
BlGd:
Parking:
Total:
220.82332377
High Schl:
Bedrm 2:
0x0
U
Bedrm 3:
0x0
U
Bedrm 4:
Walkout Basement:
Foundation:
Flooring:
Heat Type:
Roof:
Heat Fuel:
Exterior:
Remodel:
Site Influen:
Features:
Goods Incl:
Amenities:
Restrict:
Goods Excl:
Garage Type:
Buiding Count:
Property Type:
Property Use:
Taxation Status:
Condo/HOA Incl:
Prk Encl/TTL:
Prk Plan Dsc:
Assessable Land Area:
Building Type/Structure:
Depth:
Zoning:
Assessment Class:
Cnform Yr:
Front Expos:
FEV
Mortgage:
$0
Cash Down:
Payments:
Due:
Rate:
Lender:
Taxes:
$
Local Improvement:
-- INFORMATION HEREIN DEEMED RELIABLE BUT NOT GUARANTEED. --
 $ 678500 CalgaryCalgaryFinder.com # 44-2711
2
3
2
2377
Few properties can exemplify pride of ownership like this one can. Situated on a quiet street in beautiful Strathcona Park, this well-cared-for 2-storey home is superbly located in a family-friendly neighbourhood, with easy access to schools, shopping, & walking paths. The upper level of the home consists of a massive master bedroom with 5-piece en-suite & walk in closet, 2 additional spacious bedrooms, & a 4-piece bathroom. A sweeping, curved staircase to the main floor leads to a large living room with gas fireplace & a soaring, 2-storey ceiling. Also included on the main floor is a bright & spacious breakfast nook, a large kitchen with pantry, eat-up bar, & maple cabinetry, a main floor office, & a 2-piece bathroom. Access to the deck & the sunny, SW facing, fenced, backyard on this corner lot is provided just off the kitchen. The unfinished basement is waiting for your finishing touch & features roughed-in plumbing, & lots of open space to develop.
MLS®#: C3469806
Call 403-225-5000 or emailcliff@cliffstevenson.com for your private viewing today. You can also visit http://www.cliffstevenson.com
Cliff Stevenson REALTOR®
Royal LePage Foothills
426, 12445 Lake Fraser Dr.
SE Calgary
T2J 7A45Pc
6Pc
1Pc
2Pc
3Pc
4Pc
Level
Full Baths:
0
0
0
0
0
0
Enst Baths:
0
0
0
0
0
Living Room:
0x0
M
Master Bdrm:
0x0
U
Dining Room:
0x0
M
Kitchen:
0x0
M
Family Room:
Construct:
Lot Dimen:Lot Shape: 04/28/2024 05:06CalgaryFinder.com View
$ 678500 CalgaryCalgaryFinder.com # 44-2711
2
3
2
2377
Few properties can exemplify pride of ownership like this one can. Situated on a quiet street in beautiful Strathcona Park, this well-cared-for 2-storey home is superbly located in a family-friendly neighbourhood, with easy access to schools, shopping, & walking paths. The upper level of the home consists of a massive master bedroom with 5-piece en-suite & walk in closet, 2 additional spacious bedrooms, & a 4-piece bathroom. A sweeping, curved staircase to the main floor leads to a large living room with gas fireplace & a soaring, 2-storey ceiling. Also included on the main floor is a bright & spacious breakfast nook, a large kitchen with pantry, eat-up bar, & maple cabinetry, a main floor office, & a 2-piece bathroom. Access to the deck & the sunny, SW facing, fenced, backyard on this corner lot is provided just off the kitchen. The unfinished basement is waiting for your finishing touch & features roughed-in plumbing, & lots of open space to develop.
MLS®#: C3469806
Call 403-225-5000 or emailcliff@cliffstevenson.com for your private viewing today. You can also visit http://www.cliffstevenson.com
Cliff Stevenson REALTOR®
Royal LePage Foothills
426, 12445 Lake Fraser Dr.
SE Calgary
T2J 7A45Pc
6Pc
1Pc
2Pc
3Pc
4Pc
Level
Full Baths:
0
0
0
0
0
0
Enst Baths:
0
0
0
0
0
Living Room:
0x0
M
Master Bdrm:
0x0
U
Dining Room:
0x0
M
Kitchen:
0x0
M
Family Room:
Construct:
Lot Dimen:Lot Shape: 04/28/2024 05:06CalgaryFinder.com View
