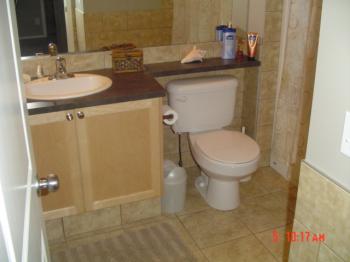Calgary CopperfieldActiveStatus:
Type:
Single-family Home
List Date
2008-04-17
Style:
Bedrms:
Year Built:
2006
Baths:
Roll Number:
Lot Size:
Assessed Value:
Tot Flr SqFt:
Total Sq M:
136.563
Seller: martin p 333 6900 martinvtec@hotmail.com
Virtual Tour:
Brochure:
Poss:
Mtr2
SqFt
Main:
Uppr:
Finish Levels:
Addl Rms:
Garage:
1
AbGd:
School District:
Lowr:
Living Area Below Grade:
Fireplace:
Middle Schl:
BlGd:
Parking:
Total:
136.5631470
High Schl:
Bedrm 2:
0x0
U
Bedrm 3:
0x0
U
Bedrm 4:
Walkout Basement:
Foundation:
Flooring:
Heat Type:
Roof:
Heat Fuel:
Exterior:
Remodel:
Site Influen:
Features:
Bike Paths,Cable/Satellite TV,Carpeted Floors,Dishwasher,Fireplace,Microwave,Near Public Transportation,Patio,Playground/Park,Washer/Dryer,Washer/Dryer Hook Up
Goods Incl:
Amenities:
Restrict:
Goods Excl:
Garage Type:
Buiding Count:
Property Type:
Property Use:
Taxation Status:
Condo/HOA Incl:
Prk Encl/TTL:
Prk Plan Dsc:
Assessable Land Area:
Building Type/Structure:
Depth:
Zoning:
Assessment Class:
Cnform Yr:
Front Expos:
FEV
Mortgage:
$0
Cash Down:
Payments:
Due:
Rate:
Lender:
Taxes:
$
Local Improvement:
-- INFORMATION HEREIN DEEMED RELIABLE BUT NOT GUARANTEED. --
 $ 399,900 CalgaryFinder.com # 44-1922
3
2.5
34
1470
PRICE REDUCED BY $15,000 CLOSE TOO NEW HOSPITAL TO BE BUILT
Come view this beatiful two story 3 bedroom 2.5 bath double garage 1470 sq 2 years old Avi home located on a quiet street close to park, non smoking no pet, quick access to deerfoot and highway 22X, All major shoppings, schools and public transportation. Main floor features an open layout design, custom tiles 12x16 south facing deck
Main floor features an open layout design with bright spacious cozy living room and corner fire place.
Kitchen has beautiful maple cabinets with black GE appliances custom floor tiles and backsplash + breakfast bar and walk thru pantry to double garage.
South facing land scaped back yard with large deck for those summer parties, Lots of parking for rv on the extended drive way and rear access lane.
Master bedroom has large walk in closet and 3 piece bath along with two good size bedrooms and main bath with custom design tiles, laundry room is convenienty located close to all bedrooms.
Custom ceramic tile flooring in all bathrooms, kitchen, laundry, front entrance and pantry area.Basment is framed and insulated for future devolopment, roughed in plumbing.
Too view this house please contact me by phone 403 333 6900 or email martinvtec@hotmail.com5Pc
6Pc
1Pc
2Pc
3Pc
4Pc
Level
Full Baths:
0
0
0
0
0
0
Enst Baths:
0
0
0
0
0
Living Room:
0x0
M
Master Bdrm:
0x0
U
Dining Room:
0x0
M
Kitchen:
0x0
M
Family Room:
Construct:
Lot Dimen:Lot Shape: 05/02/2024 01:05CalgaryFinder.com View
$ 399,900 CalgaryFinder.com # 44-1922
3
2.5
34
1470
PRICE REDUCED BY $15,000 CLOSE TOO NEW HOSPITAL TO BE BUILT
Come view this beatiful two story 3 bedroom 2.5 bath double garage 1470 sq 2 years old Avi home located on a quiet street close to park, non smoking no pet, quick access to deerfoot and highway 22X, All major shoppings, schools and public transportation. Main floor features an open layout design, custom tiles 12x16 south facing deck
Main floor features an open layout design with bright spacious cozy living room and corner fire place.
Kitchen has beautiful maple cabinets with black GE appliances custom floor tiles and backsplash + breakfast bar and walk thru pantry to double garage.
South facing land scaped back yard with large deck for those summer parties, Lots of parking for rv on the extended drive way and rear access lane.
Master bedroom has large walk in closet and 3 piece bath along with two good size bedrooms and main bath with custom design tiles, laundry room is convenienty located close to all bedrooms.
Custom ceramic tile flooring in all bathrooms, kitchen, laundry, front entrance and pantry area.Basment is framed and insulated for future devolopment, roughed in plumbing.
Too view this house please contact me by phone 403 333 6900 or email martinvtec@hotmail.com5Pc
6Pc
1Pc
2Pc
3Pc
4Pc
Level
Full Baths:
0
0
0
0
0
0
Enst Baths:
0
0
0
0
0
Living Room:
0x0
M
Master Bdrm:
0x0
U
Dining Room:
0x0
M
Kitchen:
0x0
M
Family Room:
Construct:
Lot Dimen:Lot Shape: 05/02/2024 01:05CalgaryFinder.com View
